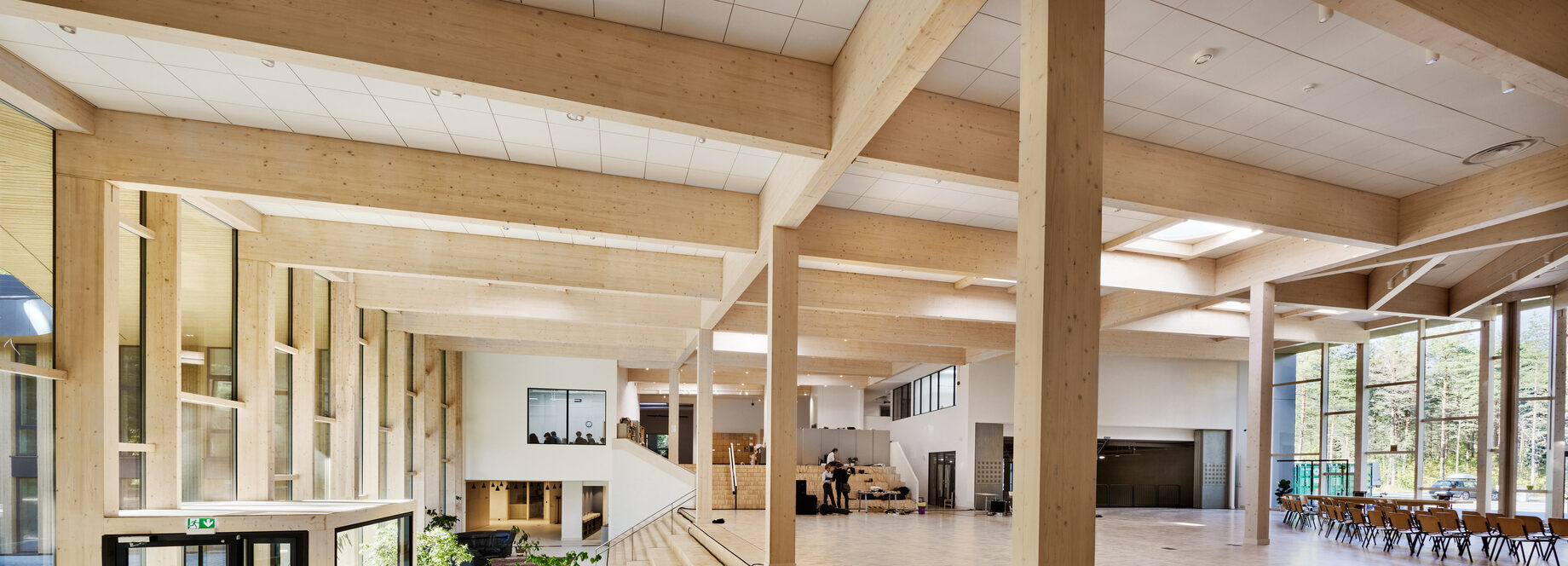

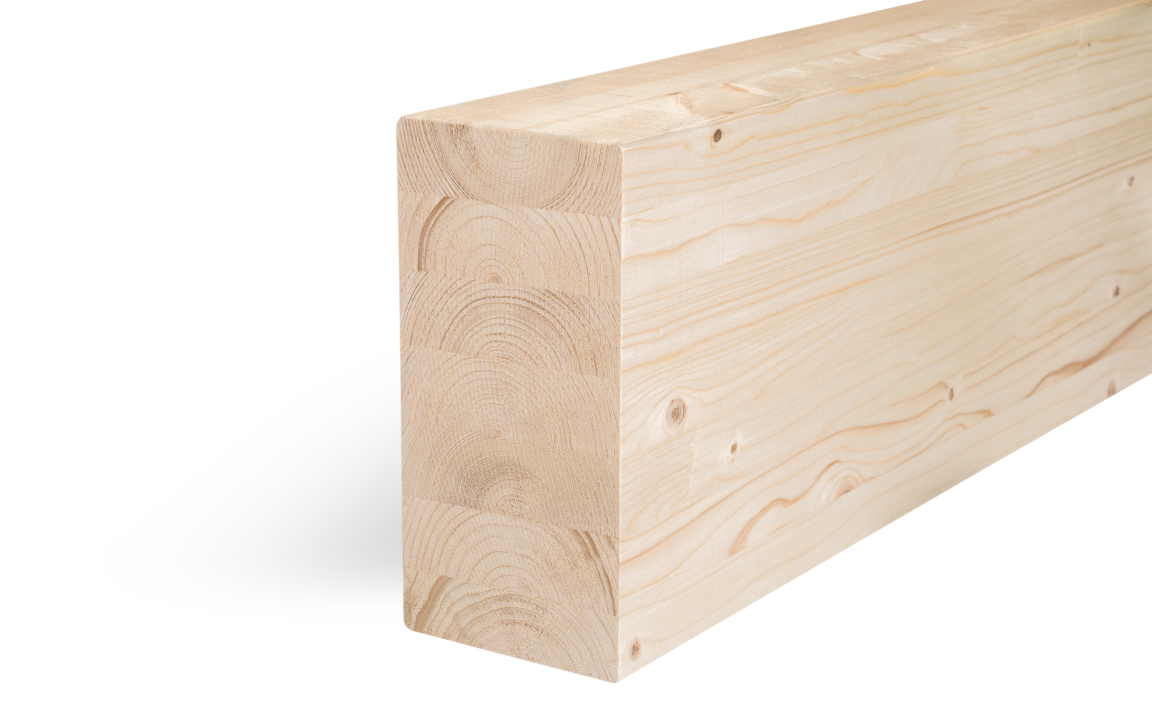

Structurally flexible glulam
Glulam (glued laminated timber) is produced from timber that has undergone a technological drying process and generally contains 12% moisture. By laminating the layers together with adhesive, glulam can be produced at precisely the height needed in construction.
Glulam can be easily processed, if necessary, using various techniques. Drilling and milling are performed and incisions are made using a CNC machine, which ensures top-of-the-line quality and precision.
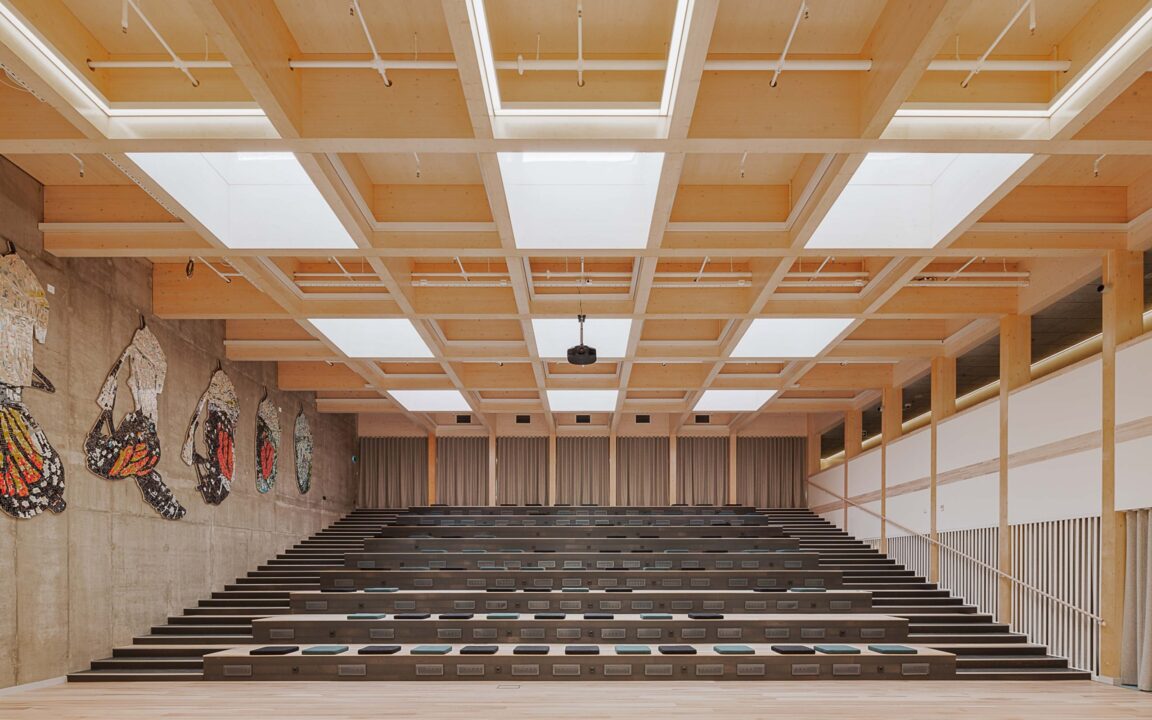

Features
- Human-friendly
- Attractive looking
- Natural and cosy
- Good fire-resistance
- Lightweight
- Easy to install
- No cold bridges
- Can cover long spans
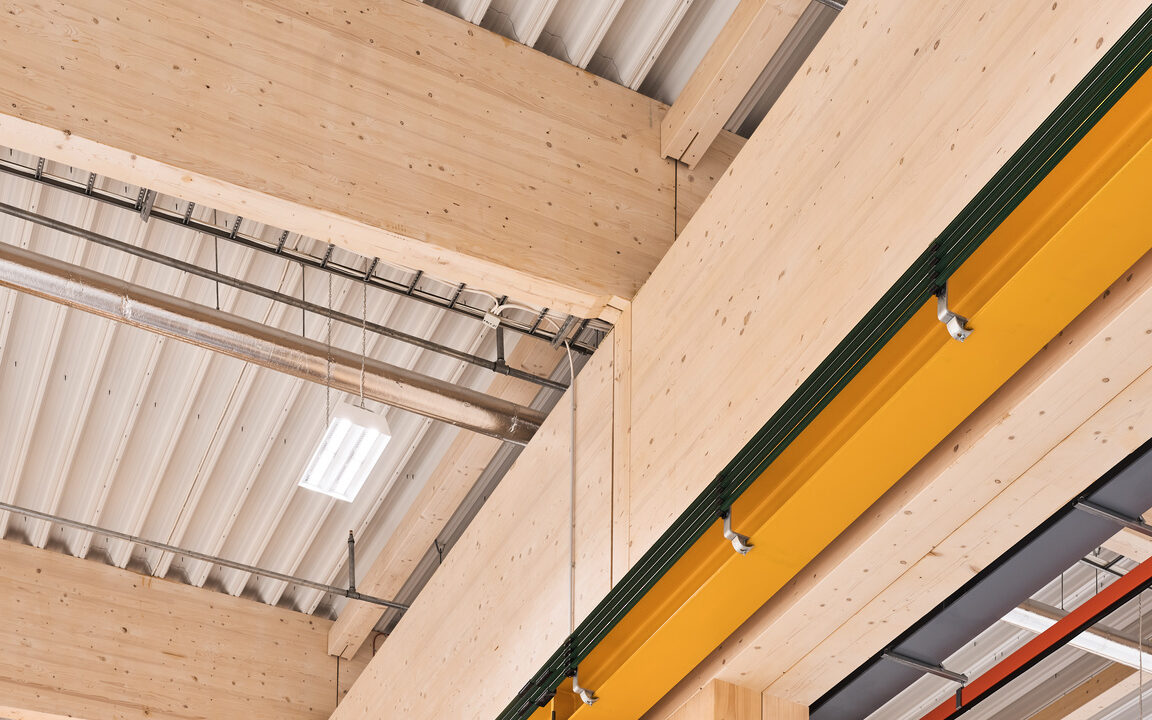

Areas of use
- Ceiling beams
- Support posts
- Lintels
- Girders and main weight-bearing structures in roofs
- Rafters
- Overhanging roof structural elements
- Terrace and balcony structures
Measurements
- Standard cross-sections
- Special order
| Height (mm)Width (mm) | 120 | 140 | 160 | 180 | 200 | 220 | 240 | 260 | 280 | 320 | 360 | 400 | 440 | etc rise + 40 mm |
|---|---|---|---|---|---|---|---|---|---|---|---|---|---|---|
| 60 | ✓ | • | ✓ | • | ✓ | • | ✓ | • | ✓ | ✓ | ||||
| 80 | ✓ | • | ✓ | • | ✓ | • | ✓ | • | ✓ | ✓ | ✓ | ✓ | ✓ | |
| 100 | ✓ | • | ✓ | • | ✓ | • | ✓ | • | ✓ | ✓ | ✓ | ✓ | ✓ | |
| 120 | ✓ | • | ✓ | • | ✓ | • | ✓ | • | ✓ | ✓ | ✓ | ✓ | ✓ | |
| 140 | • | ✓ | • | ✓ | • | ✓ | • | ✓ | ✓ | ✓ | ✓ | ✓ | ||
| 160 | ✓ | • | ✓ | • | ✓ | • | ✓ | ✓ | ✓ | ✓ | ✓ | |||
| 180 | • | ✓ | • | ✓ | • | ✓ | ✓ | ✓ | ✓ | ✓ | ||||
| 200 | ✓ | • | ✓ | • | ✓ | ✓ | ✓ | ✓ | ✓ | |||||
| 220 | • | ✓ | • | ✓ | ✓ | ✓ | ✓ | ✓ | ||||||
| 240 | ✓ | • | ✓ | ✓ | ✓ | ✓ | ✓ |
Length: up to 36.0 m
Maximum height 2.3 m
Strength classes and standard values for strength, stiffness and density for homogenous glued laminated timbers EVS-EN 14080:2013
| Strength class | GL24h | GL28h | GL32h | |
|---|---|---|---|---|
| Strength properties N/mm2 | ||||
| Bending strength | fm,g,k | 24 | 28 | 32 |
| Tensile strength | ft,0,g,k | 19.2 | 22.3 | 25.6 |
| ft,90,g,k | 0.5 | 0.5 | 0.5 | |
| Compressive strength | fc,0,g,k | 24 | 28 | 32 |
| fc,90,g,k | 2.5 | 2.5 | 2.5 | |
| Shear strength | ft,0,g,k | 3.5 | 3.5 | 3.5 |
| Stiffness properties N/mm2 | ||||
| Modulus of elasticity | E0,g,mean | 11500 | 12600 | 14200 |
| E0,g,05 | 9600 | 10500 | 11800 | |
| E90,g,mean | 300 | 300 | 300 | |
| Shear modulus | Gg,mean | 650 | 650 | 650 |
| Density kg/m3 | rg,k | 420 | 460 | 490 |
Special shapes of glulam beams
The special shapes of glulam beams significantly expand the options for designing and constructing building structures, ensuring optimal solutions for different building types. Regular beams can reach a maximum length of up to 36 metres, while trusses can be even longer.
Glulam beam with one-sided slope
Double pitched (or double-cambered) beam with preelevation
Dual-sloped glulam beam with a bottom curve
Sprengler truss
Asymmetrical glulam beam with a bend
Arched truss
Curved beam
Lense truss
Truss
Bent curved glulam half frame
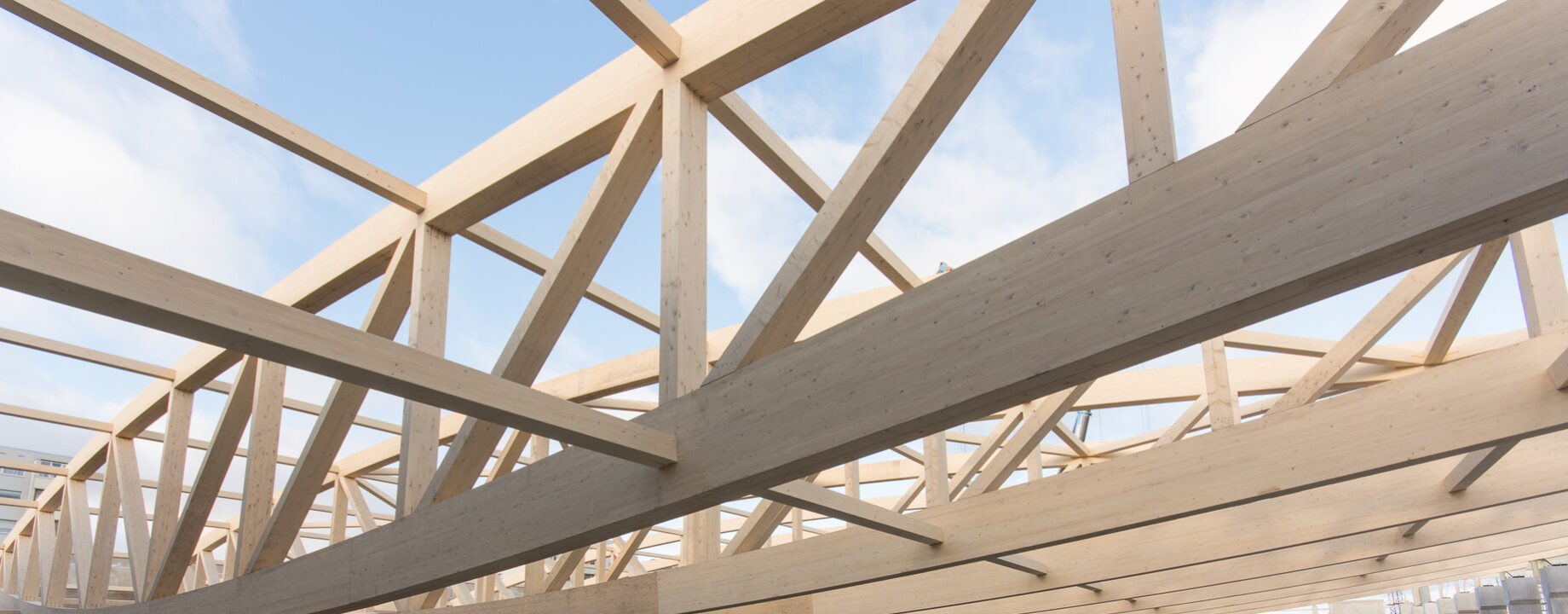

Use glulam’s benefits in your project!
ARCWOOD is your reliable partner in implementing sustainable and efficient construction projects.
